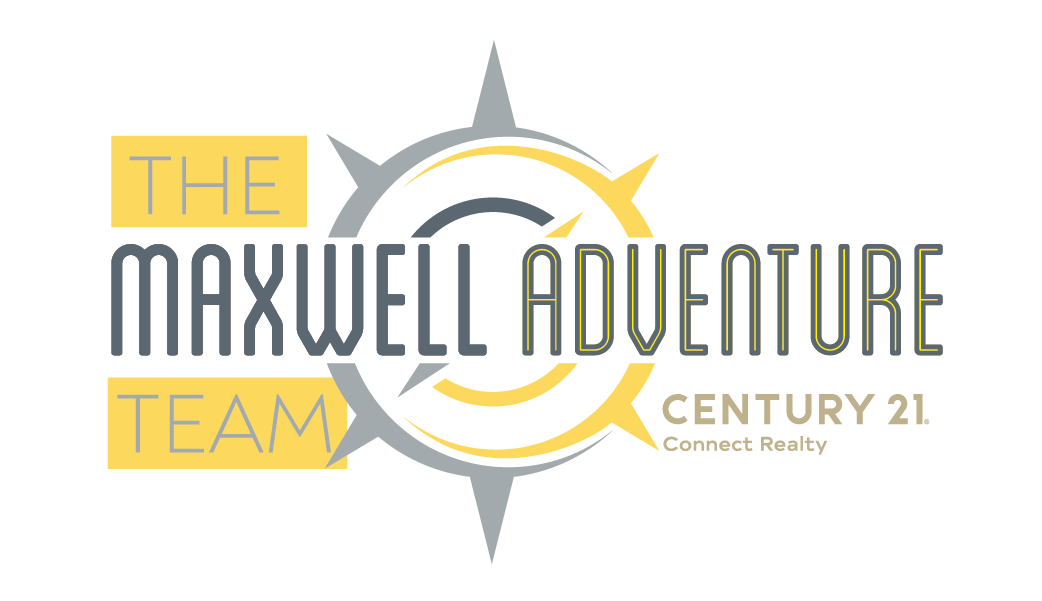985 Lake Haven CourtRoswell, GA 30076




Conveniently located in a quiet neighborhood near highly regarded schools, great shopping, dining, parks, and easy access to GA 400 for a smooth commute to downtown Atlanta. Nestled on a private cul-de-sac in Roswell’s Lake Forest subdivision, this spacious 4-bedroom, 2.5-bath home offers both comfort and potential. All four bedrooms are located upstairs, including a large master suite that’s thoughtfully separated from the other rooms for added privacy. The master bedroom features a generous master bathroom with double vanities and a walk-in closet. Hardwood floors run throughout the home, complementing the separate dining room, a cozy living room with a stone fireplace, and an additional flex space ideal for a home office or computer room. The home is equipped with new HVAC units. The eat-in kitchen has all the amenities of a gourmet kitchen with granite countertops, cherry cabinets, and fantastic stainless-steel range and dishwasher. Step outside to a fenced-in backyard, perfect for relaxing or entertaining. The siding on the home is Hardie Plank. Don’t miss your chance to unlock the full potential of this ideally located Roswell gem!
| 6 days ago | Price changed to $525,000 | |
| 6 days ago | Listing updated with changes from the MLS® | |
| 3 weeks ago | Status changed to Active | |
| 3 weeks ago | Listing first seen on site |
Listings identified with the FMLS IDX logo come from FMLS and are held by brokerage firms other than the owner of this website and the listing brokerage is identified in any listing details. Information is deemed reliable but is not guaranteed. If you believe any FMLS listing contains material that infringes your copyrighted work, please click here to review our DMCA policy and learn how to submit a takedown request.
© 2017-2025 First Multiple Listing Service, Inc.

Did you know? You can invite friends and family to your search. They can join your search, rate and discuss listings with you.