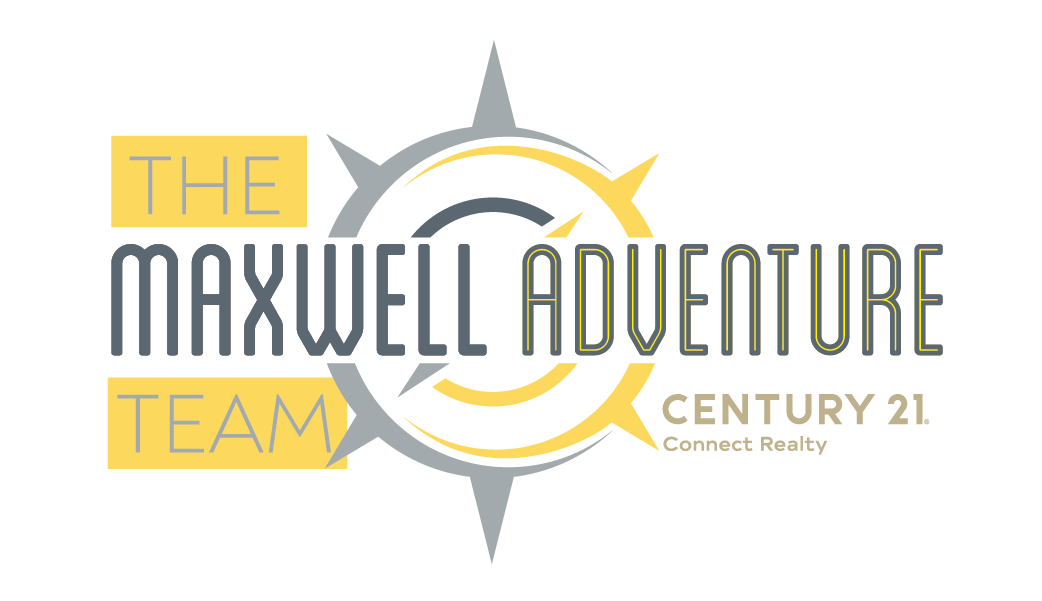938 Catamaran CourtAlpharetta, GA 30005




INCREDIBLE LOCATION, LIGHT BRIGHT OPEN FLOOR PLAN AND ONLY 4 YEARS OLD! EXQUISITELY MAINTAINED! Minutes from 400, Walk to Lifetime Fitness, Walk to ALPHARETTA HIGH SCHOOL! Top rated schools: New Prospect Elementary, Webb Bridge Middle, Alpharetta High School! 1.3 mile walk to The Hotel Avalon! 2.3 mile walk to downtown Alpharetta - City Hall! Less than 3 miles to Halcyon! Shopping, Dining, Farmer's Markets, Entertainment. Part of the Windward Park Master Development including the new gorgeous Hilton Hotel and new townhome development, with retail and more to come in the future. Adjacent to MARTA bus station. COME SEE this beautiful move-in ready townhome! The main level of the home greets you with a luxurious wide open floor plan. The dining room has ample space for entertaining large groups of family and friends. The extra large kitchen island boasts seating for 4 and plenty of room for the chef of the house to prepare meals using the shining stainless steel appliances. Counter space and cabinetry in abundance including pull out drawers for easy access to pantry items. The great room welcomes you with a gas fireplace for the cool nights. Stylish custom shelves flank the fireplace to display your art and accent pieces. Access the generous wood deck for outdoor dining and relaxing under the stars. Ascend the stairway to the top floor where you are greeted by open loft space for play, work, and more. The lovely primary suite is to the right with a walk-in closet and ensuite bath with double vanity, oversized shower and separate water closet. The laundry room with shelving and a closet is conveniently located off of the bedrooms as is a shared hall bath with tub and shower. Two additional bedrooms are located to the left. Looking for additional space to enjoy? Take the stairs down from the main level to the lower level where you will find an open space to be used for media, games, work outs, guests, office space and more. Two storage closets and a powder room can be found on this level as well as access to the garage. This one will not disappoint!!!
| 6 days ago | Status changed to Pending | |
| 6 days ago | Listing updated with changes from the MLS® | |
| 3 weeks ago | Listing first seen on site |
Listings identified with the FMLS IDX logo come from FMLS and are held by brokerage firms other than the owner of this website and the listing brokerage is identified in any listing details. Information is deemed reliable but is not guaranteed. If you believe any FMLS listing contains material that infringes your copyrighted work, please click here to review our DMCA policy and learn how to submit a takedown request.
© 2017-2025 First Multiple Listing Service, Inc.

Did you know? You can invite friends and family to your search. They can join your search, rate and discuss listings with you.