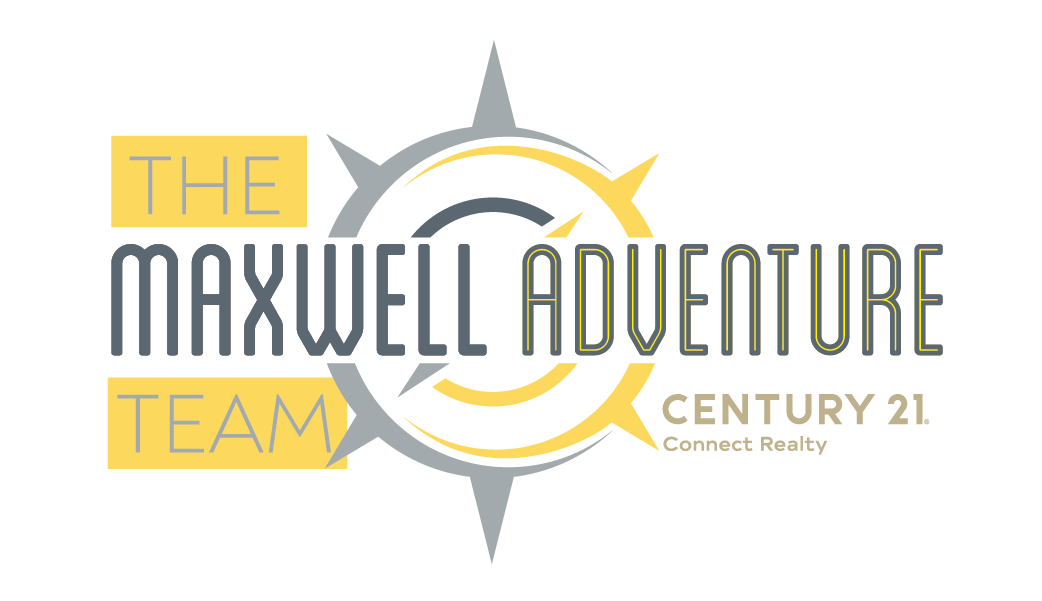225 Cotton Field CourtAlpharetta, GA 30022




Stunning move-in ready brick home in desirable Kimball Farms! Welcome to this exquisite 7-bedroom, 5-bathroom residence tucked away on a quiet cul-de-sac in one of Alpharetta’s most coveted neighborhoods—Kimball Farms. This beautiful, move-in ready brick home offers a spacious open-concept floor plan with high-end finishes and thoughtfully designed spaces for both entertaining and everyday living. Kimball Farms is packed with amenities including a newly renovated clubhouse, swimming pool, tennis and pickleball courts, and easy access to the greenway trail. Just a short stroll to New Prospect Elementary School and only minutes from Avalon and Downtown Alpharetta, where you’ll find premier dining, shopping, movie theaters, ice skating, and the beloved farmer’s market. Step inside to discover a gourmet kitchen that’s truly a chef’s dream—featuring blown glass pendant lighting, an elongated island, custom cabinetry with pull-out shelving, GE Monogram appliances, a warming drawer, 48 inch gas range with grill, griddle and double ovens, and one of a kind copper sink. The kitchen opens seamlessly into a two-story vaulted fireside family room with a floor-to-ceiling stacked stone fireplace, creating a cozy yet grand space perfect for fall evenings and holiday gatherings. The main-level includes a spacious guest bedroom adjacent to a guest bathroom that has been beautifully renovated with a marble walk-in shower. The third level includes four bedrooms and three bathrooms, including a huge primary suite that is a true retreat, showcasing a zero-entry shower, floor-to-ceiling tile work, dual vanities and an expansive walk-in closet. Additional features include sunlight breakfast room, mature landscaping, serene fountain and well maintained systems with the roof only being 9 years old. Downstairs, the full finished basement offers two additional bedrooms, custom built in cabinetry, a media room, a built-in sauna, and a pool table—which is included with the home! Outside, enjoy unforgettable evenings with family and friends around the slate patio firepit with built-in stone seating, or unwind on the low-maintenance Trex deck, ideal for grilling and outdoor entertaining. There’s also a "he-shed"—incredibly sturdy and equipped with a TV and potential bar space for the ultimate hangout, including additional storage space in the rear. A spacious three-car garage provides plenty of room for vehicles, storage, and all your outdoor gear. You can’t beat this location, neighborhood, and school district—come experience everything this spectacular home has to offer!
| 2 weeks ago | Status changed to Active | |
| 2 weeks ago | Listing updated with changes from the MLS® | |
| 2 weeks ago | Listing first seen on site |
Listings identified with the FMLS IDX logo come from FMLS and are held by brokerage firms other than the owner of this website and the listing brokerage is identified in any listing details. Information is deemed reliable but is not guaranteed. If you believe any FMLS listing contains material that infringes your copyrighted work, please click here to review our DMCA policy and learn how to submit a takedown request.
© 2017-2025 First Multiple Listing Service, Inc.

Did you know? You can invite friends and family to your search. They can join your search, rate and discuss listings with you.