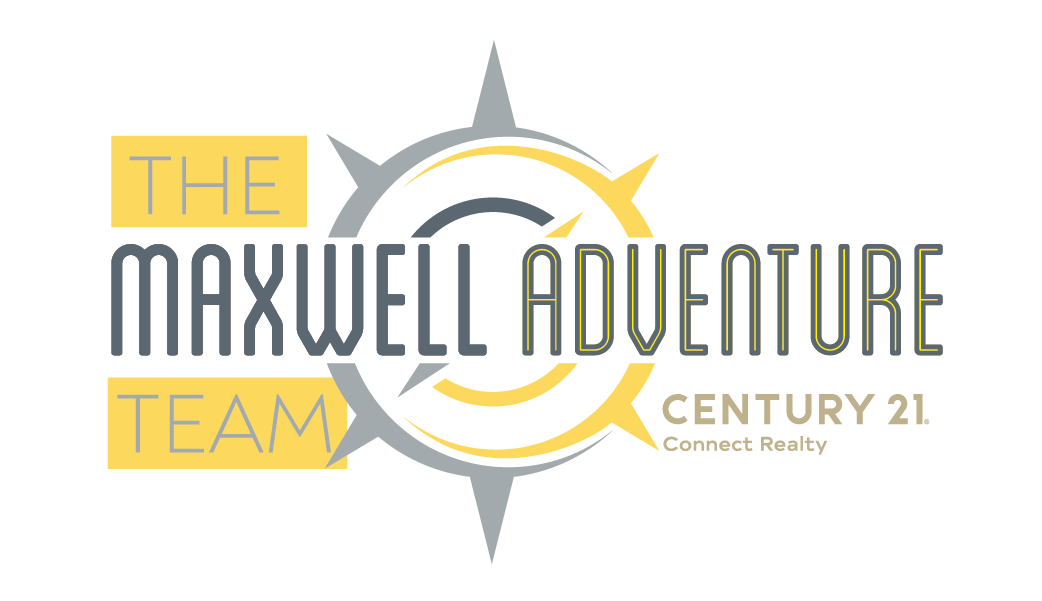3 S Riversong LaneAlpharetta, GA 30022




Welcome home to this beautifully renovated townhome located in the prestigious Johns Creek / Alpharetta area within the Riversong subdivision. This 3 bedroom 2 bathroom "end unit" home boasts an open floorplan with new upgrades including fresh paint (both interior and exterior), a new garage ceramic coated floor, new light fixtures throughout, remodeled kitchen and bathrooms, new window and door hardware, new doorbell, new carpet, landscaping, and so much more! This unit is situated on the end with a large front and backyard that is beautifully landscaped and allows a ton of natural sunlight. Additionally there is a large 2 car garage that is deep enough to fit a third car! The owner's suite has a renovated master bathroom with a huge double vanity and a tiled walk-in shower. There are oversized second and third bedrooms, a large living room, fireplace, and extra craft / utility room. Rentals are allowed, so all investors are welcome! Excellent location close to 400 and 141, with tons of nearby grocery stores, restaurants, shopping, schools, and more.
| 5 days ago | Status changed to Active | |
| 5 days ago | Listing updated with changes from the MLS® | |
| 5 days ago | Price changed to $499,900 | |
| 3 weeks ago | Listing first seen on site |
Listings identified with the FMLS IDX logo come from FMLS and are held by brokerage firms other than the owner of this website and the listing brokerage is identified in any listing details. Information is deemed reliable but is not guaranteed. If you believe any FMLS listing contains material that infringes your copyrighted work, please click here to review our DMCA policy and learn how to submit a takedown request.
© 2017-2025 First Multiple Listing Service, Inc.

Did you know? You can invite friends and family to your search. They can join your search, rate and discuss listings with you.