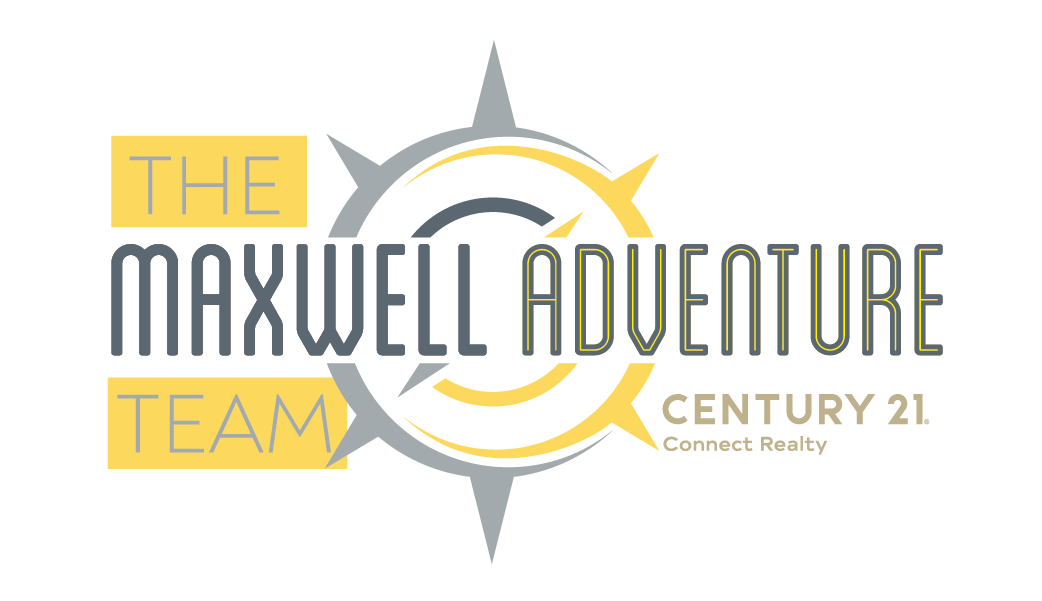15470 Alpha Woods DriveAlpharetta, GA 30004




Discover timeless elegance and privacy on this European-style estate nestled on 2 acres in the heart of Milton. Surrounded by mature landscaping, a wide variety of trees, and vibrant azaleas that bloom twice a year, this gated residence offers a park-like setting. The grounds are adorned with beautiful fountains, creating a serene and sophisticated ambiance from the moment you arrive, welcomed by lions at the private front gates. Step inside to a grand, expansive floorplan that offers luxury and comfort across every level. The main level features two spacious bedrooms, 2.5 baths, two elegant living rooms, three fireplaces, a gourmet chef’s kitchen, and an exquisite private dining room perfect for entertaining. Enjoy effortless living with one-step access to both the backyard and multiple garages directly from the main floor. The upper level boasts an impressive and unique master suite, complete with a luxurious bathroom, generous closets, a private office, wet bar for coffee or refreshments, private balcony, and a sun-filled sitting room. Also upstairs, you’ll find a private gym with sauna, an additional bedroom with en-suite bath, bonus room, and access to a remarkable in-law suite featuring a full kitchen, living room, bedroom, private bath, exterior and interior entrances, and its own spacious private balcony overlooking the tranquil courtyard and lush backyard. The terrace level is an entertainer’s dream, offering a living room, entertainment space, bedroom, full bath, and another fireplace, all wrapped in rich wood and charming brickwork that give the space warmth and character—perfect for hosting guests, creating a home theater, or crafting your ideal retreat. Crafted in an era when quality came standard, this estate is a true one-of-one, with five individual garage bays—each with private interior entry—offering both functionality and luxury. Thoughtfully renovated throughout and in impeccable condition, this estate blends old-world craftsmanship with modern amenities, ready for your personal touch. Don’t miss the opportunity to own a home that rarely becomes available—where elegance, privacy, and timeless style converge.
| 2 weeks ago | Listing first seen on site | |
| 2 weeks ago | Listing updated with changes from the MLS® |
Listings identified with the FMLS IDX logo come from FMLS and are held by brokerage firms other than the owner of this website and the listing brokerage is identified in any listing details. Information is deemed reliable but is not guaranteed. If you believe any FMLS listing contains material that infringes your copyrighted work, please click here to review our DMCA policy and learn how to submit a takedown request.
© 2017-2025 First Multiple Listing Service, Inc.

Did you know? You can invite friends and family to your search. They can join your search, rate and discuss listings with you.