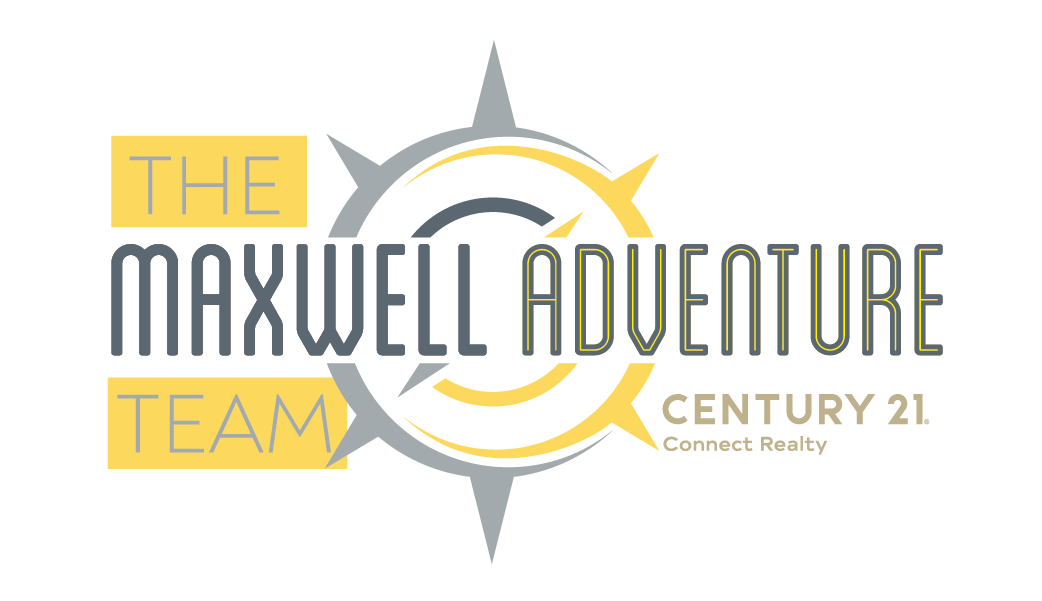12150 Dancliff TraceAlpharetta, GA 30009




WELCOME HOME to this stunning brick townhouse located in the coveted, gated community of Academy Park by John Wieland, nestled in the heart of Alpharetta. Offering the perfect blend of luxury, comfort, and convenience, this exceptional residence is ideal for those seeking a low-maintenance lifestyle in a vibrant and secure setting. Walk through the ground-level entry into an impressive two-story foyer, where hardwood floors span the main level, bathed in natural light, creating a welcoming and spacious atmosphere. At the heart of the home is the chef-inspired kitchen, showcasing custom cabinetry, stone countertops, and designer appliances. The kitchen flows seamlessly into the impressive two-story great room, complete with built-in bookshelves and fireplace perfect for entertaining or cozy nights in. Adjacent to the kitchen is an elegant dining area, ideal for both everyday meals and formal gatherings. Also on the main level, you'll find a spacious bedroom featuring a charming bay window and a private ensuite bathroom perfectly suited for guests or a comfortable home office. The large deck off the main level offers wooded seclusion with peaceful views of the nature reserve, a distant trail, and a gentle stream. Upstairs, retreat to the expansive primary suite bathed in natural light. This serene sanctuary boasts his and hers walk-in closets with built-in shelves and a luxurious ensuite bathroom with dual vanities, a spacious walk-in shower, and a large soaking tub. An additional upstairs bedroom with a full bathroom provides even more space and flexibility ideal for family or guests. Upstairs laundry room is conveniently located next to a large closet with built-in. The full basement features a spacious bedroom and a built-in bar, with the potential to expand into a second kitchen. The pool table game room is off the media room, which has a sitting room attached for cozy sitting and watching the games. There is direct access to a private back patio with a closed ceiling and ceiling fan. The lovely wide, wood chipped entrance to the nature trail is only steps away and winds gently through the community. The home can accommodate an elevator. Community features security gate, clubhouse, fitness center, pool, tennis and pickle ball courts, nature preserve, pocket parks throughout, and private trail access to the Alpha Loop & Westside Parkway. So close to restaurants and fun downtown Alpharetta has to offer.
| 4 days ago | Status changed to Pending | |
| 4 days ago | Listing updated with changes from the MLS® | |
| 3 weeks ago | Listing first seen on site |
Listings identified with the FMLS IDX logo come from FMLS and are held by brokerage firms other than the owner of this website and the listing brokerage is identified in any listing details. Information is deemed reliable but is not guaranteed. If you believe any FMLS listing contains material that infringes your copyrighted work, please click here to review our DMCA policy and learn how to submit a takedown request.
© 2017-2025 First Multiple Listing Service, Inc.

Did you know? You can invite friends and family to your search. They can join your search, rate and discuss listings with you.