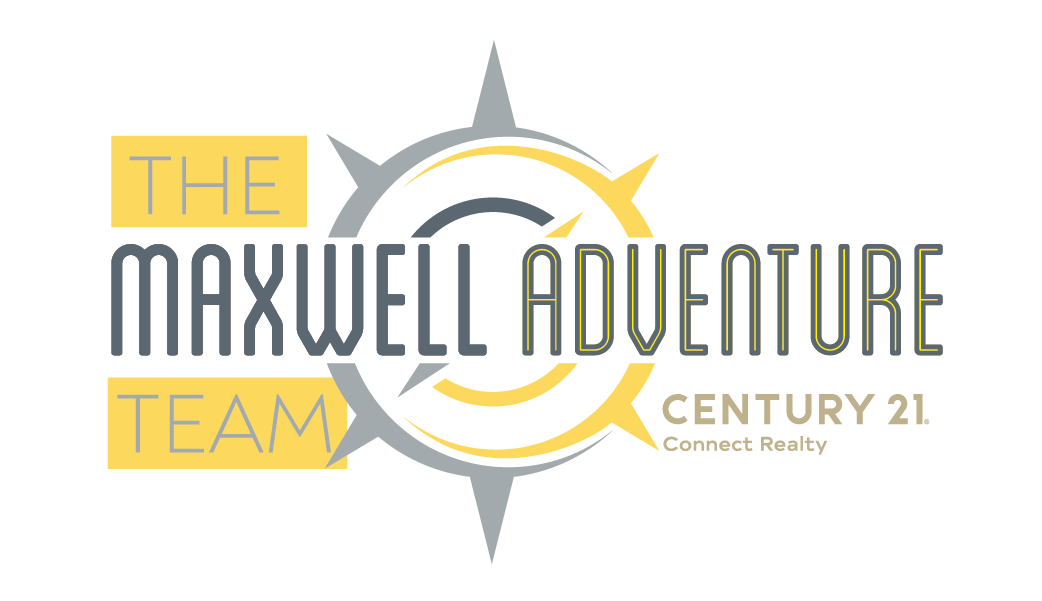825 Brooke RunMilton, GA 30004




Use 2785 Francis Road, Milton for project location. California zen modern masterpiece tucked away on the private enclave of 7 homes with a private lake in Brooke Hall in the heart of Milton. Design by Renown Wright Gardner Architect. Choose from our guild of qualified award-winning builders. A blend of the worlds best materials mixed with exquisite custom luxury interior fixtures, finishes and design. Structurally designed and built on a commercial level. Optional roof top terrace with 3 finished levels + 4 stop elevator. Large one acre+ private lot with private salt water swimming pool. Private open air balconies front and rear, soaring 2 story family room, 5-6 bedroom with 5 full and 2 ½ baths. 2 laundry rooms, executive office/library, luxury executive chefs kitchen, wolf/Sub Zero appliances, oversized eat in kitchen island, open formal dining 12+, main floor open entertaining bar with main floor guest suite. 2nd level oversized primary luxury suite with double vanities, separate tub and zero entry large steam shower, walk out balcony overlooking pool, large custom his & her primary closet. 4 luxurious secondary bedrooms with 3 on-suite baths with walk-in showers. 3 open air covered balconies, floor to ceiling window packages, tankless hot water heaters, control 4 smart home systems (or one of your choice), and so much more. Call Mikel today for a private meeting with the builder. Preferred lender available with closing costs provided. Customization available. Elevation renderings are rendered from the actual floor plan to be permitted. Interior photos are simply sample stock photos to provide preliminary visuals of what finish type the home may be completed with. Customization available on the floor plans and finishes. The price is also a ballpark preliminary price within range regarding the square footage and finish. The price may change up or down based upon the final customized product by the end user. Interior design services available upon request. Call for a preliminary meeting to walk the lot and process review before meeting the architect and choosing a builder. This is a turn key system.
| 7 days ago | Listing first seen on site | |
| 7 days ago | Listing updated with changes from the MLS® |
Listings identified with the FMLS IDX logo come from FMLS and are held by brokerage firms other than the owner of this website and the listing brokerage is identified in any listing details. Information is deemed reliable but is not guaranteed. If you believe any FMLS listing contains material that infringes your copyrighted work, please click here to review our DMCA policy and learn how to submit a takedown request.
© 2017-2025 First Multiple Listing Service, Inc.

Did you know? You can invite friends and family to your search. They can join your search, rate and discuss listings with you.