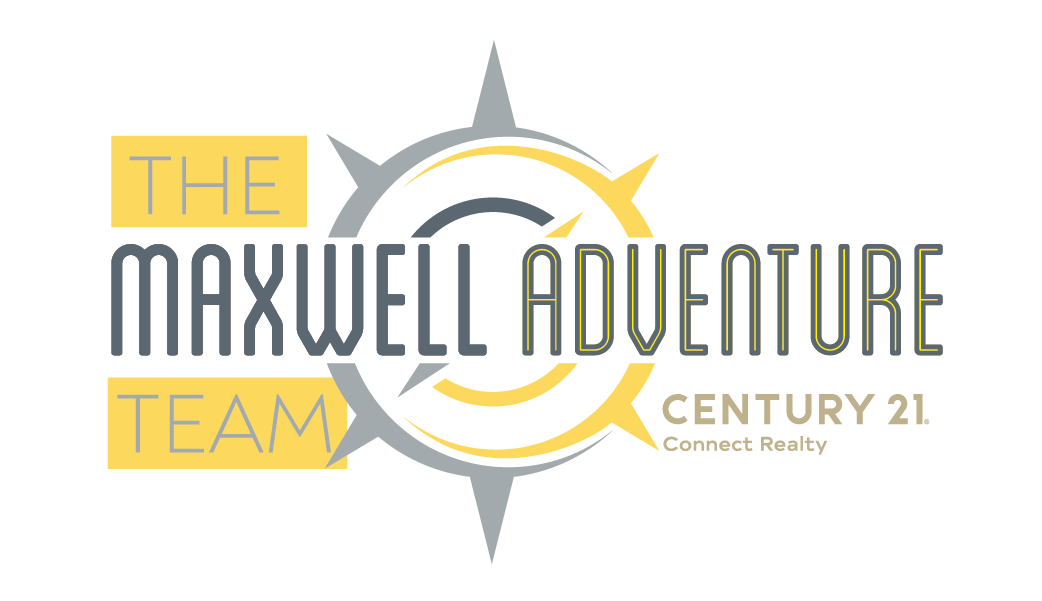610 Brington CloseAlpharetta, GA 30022




This remarkable home invites conversation, relaxing and togetherness, all of the truly important things! Whether it's standing around the gorgeous quartz island in the kitchen with friends and family sharing stories, or taking in the wonderful weather on the enormous back deck, or having an elegant meal together in the lovely dining room, this home has everything! Extra large kitchen which opens to a beautiful great room with cathedral ceilings, built in bookcases, gas log fireplace. Light filled formal living room that flows into the great room for effortless entertaining. Kitchen provides lots of workspace and storage, gas range, two ovens, large pantry and breakfast room. Huge oversized owner's suite with stunning tray ceiling, room for a nice sitting area plus additional storage wings. Beautiful owner's ensuite bath with double quartz vanity, vaulted ceilings with skylight and nice walk in closet. Three ample sized secondary bedrooms upstairs all with large closets and with a private full ensuite bath for one of the bedrooms. Basement finished out in 2018 offering large rooms that can be configured to serve multiple needs and providing a dedicated bedroom, office, large den, media room, shop, outdoor equipment storage room to make this home work for everyone. And unique to this home, a driveway that allows access to the terrace level, making this a true mother in law suite that is completely accessible. Brand new interior paint on the main and upper levels April 2025. Kitchen and Owner's bath complete remodel 2018. All new HVAC 2018, Gas furnace main level 2024. Large laundry room full of light and windows, just lovely, you'll want to sit in here with your morning coffee!! Ring security system in place for new owner if desired. Neighborhood offers amazing amenities including two swimming pools, two playgrounds, tennis, swim team and tennis team. John's Creek is the best!! Medlock Bridge Subdivision is even better! Close to shopping, eating and schools.
| a week ago | Status changed to Active | |
| a week ago | Listing updated with changes from the MLS® | |
| a week ago | Listing first seen on site |
Listings identified with the FMLS IDX logo come from FMLS and are held by brokerage firms other than the owner of this website and the listing brokerage is identified in any listing details. Information is deemed reliable but is not guaranteed. If you believe any FMLS listing contains material that infringes your copyrighted work, please click here to review our DMCA policy and learn how to submit a takedown request.
© 2017-2025 First Multiple Listing Service, Inc.

Did you know? You can invite friends and family to your search. They can join your search, rate and discuss listings with you.