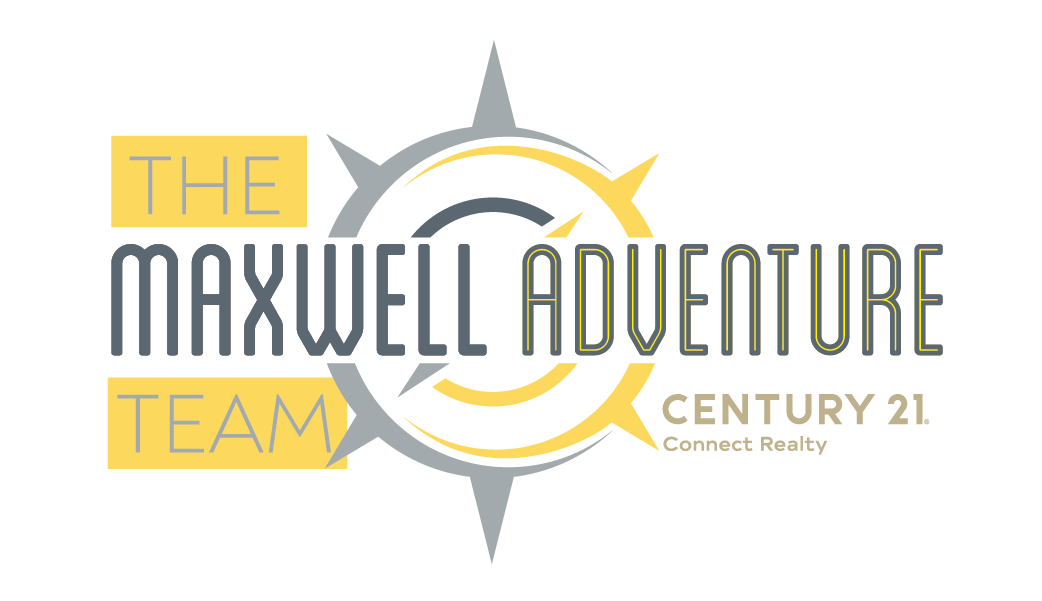6666 Sterling DriveSandy Springs, GA 30328




**Step Into Luxury Living – Stunning End Unit Townhome in Sought-After Aria Village With Almost 4,000 Square Feet** Experience the perfect blend of sophistication and comfort in this *gorgeous end-unit townhome*, built in 2021 and thoughtfully designed to feel like a private retreat with only one shared wall. Nestled in the heart of **Aria Village**, this home offers upscale amenities and designer touches that elevate everyday living. Interior Features: **Gourmet Kitchen:** Impress with quartz countertops, premium stainless steel appliances, a spacious pantry, and a striking center island—ideal for both entertaining and casual meals. **Bright & Airy Living Area:** Enjoy soaring *10-foot ceilings*, an inviting fireplace, and abundant natural light that only an end unit can offer. **Owner’s Suite Sanctuary:** Located on the upper level, featuring *custom walk-in closets* and a *spa-inspired bathroom* with a deep soaking tub, separate oversized shower, and elegant finishes. **Cozy Al Fresco Space:** Step out to a *covered porch* off the owner’s suite—a perfect spot for your morning coffee or peaceful evening unwind. **Versatile Lower Level:** Includes a spacious bedroom with a full bath, a flexible living or office area, and a generous storage closet. **The full finished basement with a full bath has a private entrance & is perfect for a large home office, guest space or a bonus/media room as well as a **THIRD BEDROOM**!) Parking & Amenities: **Two-Car Garage:** With sleek epoxy flooring and additional covered parking nearby. **Community Perks:** Take advantage of Aria’s *resort-style pool* just steps away and the walkable **Alastair Village**, offering dining, shopping, and spa indulgences at your fingertips. Prime Location: Minutes from **GA 400**, **Perimeter Mall**, and **Mercedes-Benz HQ**, with quick access to everything Sandy Springs has to offer This home isn’t just a place to live—it’s a lifestyle. Don’t miss your chance to own in one of the area's most desirable communities.
| 2 weeks ago | Status changed to Active | |
| 2 weeks ago | Price changed to $999,900 | |
| 2 weeks ago | Listing updated with changes from the MLS® | |
| 2 weeks ago | Listing first seen on site |
Listings identified with the FMLS IDX logo come from FMLS and are held by brokerage firms other than the owner of this website and the listing brokerage is identified in any listing details. Information is deemed reliable but is not guaranteed. If you believe any FMLS listing contains material that infringes your copyrighted work, please click here to review our DMCA policy and learn how to submit a takedown request.
© 2017-2025 First Multiple Listing Service, Inc.

Did you know? You can invite friends and family to your search. They can join your search, rate and discuss listings with you.