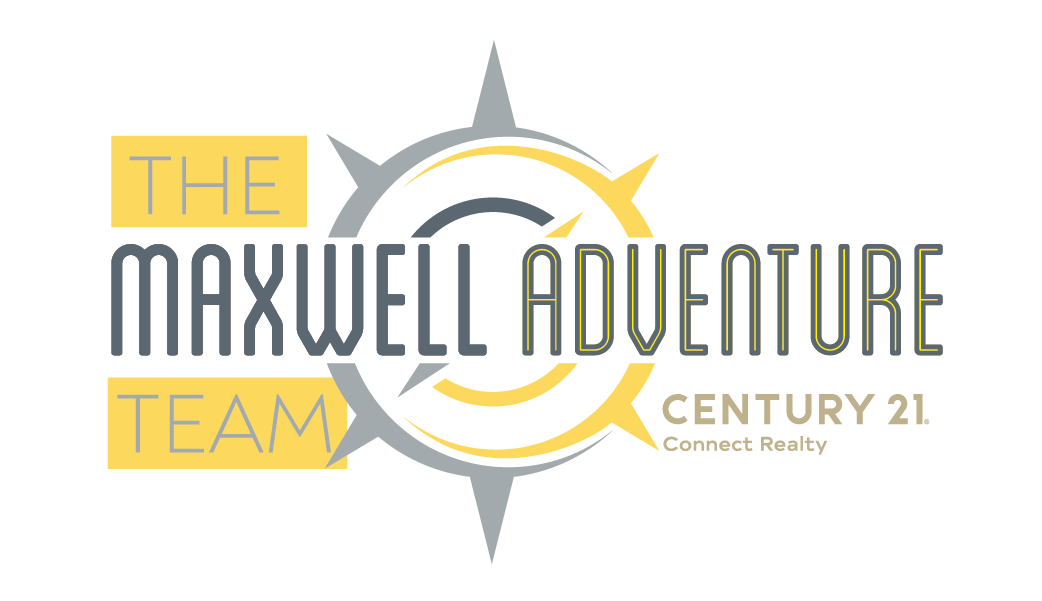5120 Post Oak Tritt Road NERoswell, GA 30075




Nestled on a sprawling 1-acre lot, this extraordinary 7-bedroom estate offers an unparalleled living experience. With almost 7,000 square feet of meticulously designed space, every detail has been carefully crafted to provide the utmost in luxury and comfort. From the moment you enter through the electronic gated entrance, you'll be greeted by the elegance of this private sanctuary. This was the builders personal custom home and the seller is only the 2nd owner. Completely renovated in 2021 this masterpiece was freshened up from top to bottom. Main level features a dedicated office space, grand formal dining room, guest BR & en-suite, off the garage is a catch all space with cubbies and benches, even a separate room if you have strollers or maybe want a dedicated pet space. Kitchen is bright and open featuring double ovens, sub zero fridge/freezer, island, and quartz countertops. With views to the family room this is a perfect space for gathering. Everywhere you turn there is the most beautiful crown molding and wood detail. Expansive, beautiful windows fill each room with natural light, offering picturesque views of the serene private woods and babbling creek that lie just beyond the property. Great covered and uncovered outdoor spaces off the main living areas featuring trex decking and convenient stairs connecting all the levels and wraparound so it connects to driveway. Upstairs you will find the primary bedroom and three guest bedrooms. Primary features abundant windows, gas fireplace, coffee/wet bar with fridge, massive bathroom with countertop space for days, custom designer closet, and extra closet just for shoes or bags. Off the primary is a secret extra room originally built to be a barre/studio, but could be an extra fancy closet, office, or library. Two other guest rooms share a jack and jill set up with their own sinks/toilets, one room even has a fun play room built off of it. Fourth level features a homework or rec space, full bathroom and extra bedroom. Basement has plenty of rooms for all the families hobbies, two bedrooms, two bathrooms, and even a man cave with kitchen in the extra garage space (designed for a golf simulator). Home has a 2nd driveway with 3rd car garage. The past owner built Riverberch Glen and this is the only house with direct access to the pool, tennis, and basketball. See your children playing out back for hours. You cannot find this much space in the Pope H.S. district for this price, we are priced almost $300k below appraised value. HOA is optional. Home also has plans for a pool if a buyer is interested. This home is must see with too many upgrades to list but the best part is a Roswell address with Cobb County taxes & schools! 5 minute drive to downtown Roswell. 6 minute drive to nature preserve, river walk, and splash pad at Chattahoochee river.
| 2 weeks ago | Listing first seen on site | |
| 2 weeks ago | Listing updated with changes from the MLS® |
Listings identified with the FMLS IDX logo come from FMLS and are held by brokerage firms other than the owner of this website and the listing brokerage is identified in any listing details. Information is deemed reliable but is not guaranteed. If you believe any FMLS listing contains material that infringes your copyrighted work, please click here to review our DMCA policy and learn how to submit a takedown request.
© 2017-2025 First Multiple Listing Service, Inc.

Did you know? You can invite friends and family to your search. They can join your search, rate and discuss listings with you.