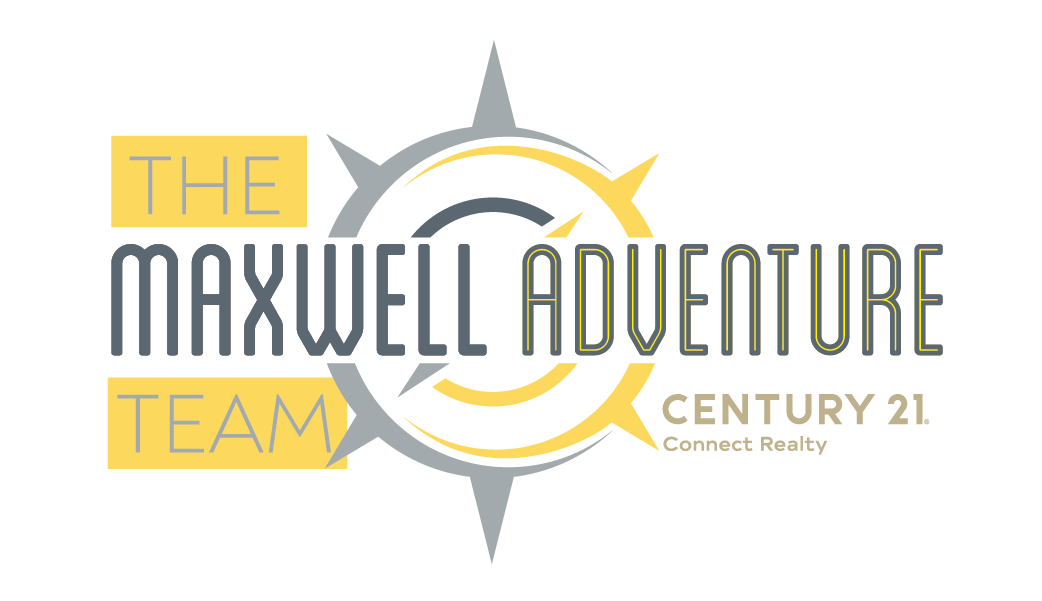113 Iveybrooke Lane 61Alpharetta, GA 30009




Spring Into Your Dream Home with The Providence Group! Discover elevated living in a thoughtfully designed townhome that perfectly balances modern elegance and everyday functionality. Featuring 3 spacious bedrooms, 2.5 bathrooms, and upscale finishes throughout, this home is built with both comfort and style in mind. From the moment you arrive, you'll be greeted by a private front entry, a fenced-in yard, and a covered terrace—an ideal spot for relaxing or entertaining. The entry-level includes a versatile flex room that can serve as a home office or media room, complete with front and sliding glass doors that let in plenty of natural light. Upstairs, the open-concept main floor seamlessly connects the living, dining, and kitchen areas. The stunning kitchen is the heart of the home, featuring a large island with Quartz countertops, 42” cabinets with crown molding, soft-close doors, and premium GE stainless steel appliances—including a gas range, built-in microwave, range hood, and dishwasher. Step outside onto your private wooden deck for the perfect extension of your living space. The upper level offers a tranquil retreat with a luxurious owner’s suite and spa-like bathroom, plus two additional bedrooms— which has access to a private deck. Prime Location – Just minutes from Avalon, Downtown Alpharetta, and within walking distance to Top Golf and The Cooler. Enjoy unbeatable access to dining, shopping, and daily essentials. This home is currently under construction with an expected completion date of July/August 2025. Don’t miss the chance to make it yours! [The Benton I]
| a week ago | Listing first seen on site | |
| a week ago | Listing updated with changes from the MLS® |
Listings identified with the FMLS IDX logo come from FMLS and are held by brokerage firms other than the owner of this website and the listing brokerage is identified in any listing details. Information is deemed reliable but is not guaranteed. If you believe any FMLS listing contains material that infringes your copyrighted work, please click here to review our DMCA policy and learn how to submit a takedown request.
© 2017-2025 First Multiple Listing Service, Inc.

Did you know? You can invite friends and family to your search. They can join your search, rate and discuss listings with you.