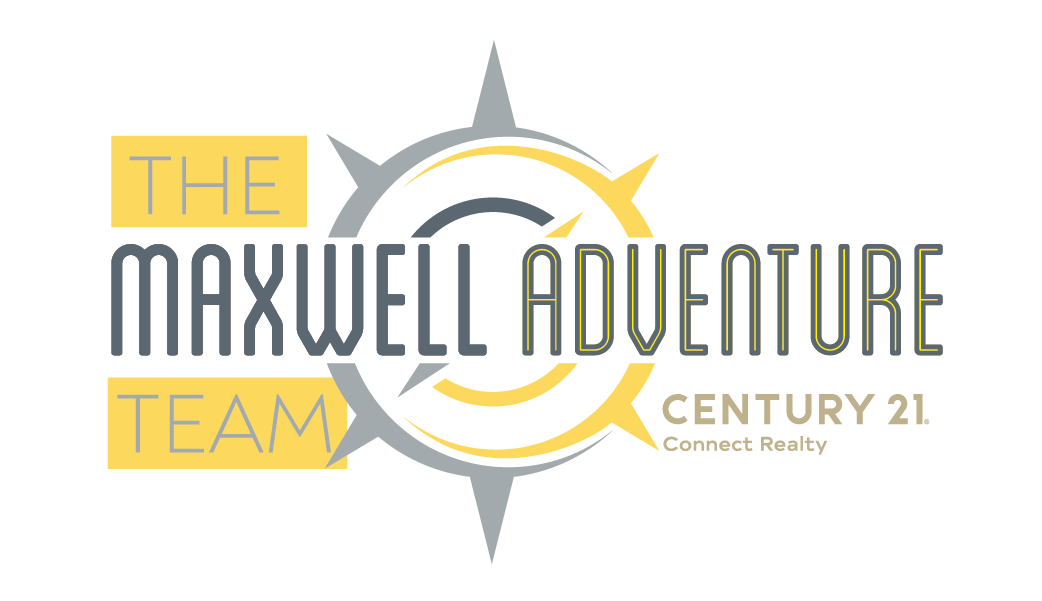370 Landing EntryJohns Creek, GA 30022




Step inside this Pottery Barn PERFECT home, where style meets function at an UNBEATABLE price! Nestled in the TOP school districts, this beauty has it all-gleaming REAL hardwoods (not that fake stuff), a wide-open entertainer's floor plan, and a chef's kitchen that'll make your inner foodie do a happy dance. Enjoy rich cabinets, stainless steel appliances (including a brand-new microwave & dishwasher), and an awesome island with granite counters perfect for morning coffee, midnight snacks, and everything in between. Upstairs, the primary suite is a showstopper, featuring dramatic trey ceilings, double walk-in custom closets, and a spa-like retreat with marble countertops, a soaking tub, and serious wow factor. The secondary bedrooms and baths are equally impressive. This house has so much new it's hard to list it all..new fresh designer paint, new carpet, newer water heater and so much more. This home also has a finished basement providing the ultimate flex space for a home office, gym, game room, and so much more. Outside, enjoy a RARE screen in porch for those upcoming summer nights, a fully fenced backyard, ideal for BBQs, four-legged friends, and privacy galore. With NO rental restrictions and ZERO hassle, this home is a golden opportunity whether you're buying to live, love, or invest. Plus, you're just minutes from Avalon, downtown Roswell, and downtown Alpharetta-aka, the best shopping, dining, and entertainment around. A true gem at an incredible value!
| yesterday | Status changed to Pending | |
| yesterday | Listing updated with changes from the MLS® | |
| a week ago | Listing first seen on site |
Listings identified with the FMLS IDX logo come from FMLS and are held by brokerage firms other than the owner of this website and the listing brokerage is identified in any listing details. Information is deemed reliable but is not guaranteed. If you believe any FMLS listing contains material that infringes your copyrighted work, please click here to review our DMCA policy and learn how to submit a takedown request.
© 2017-2025 First Multiple Listing Service, Inc.

Did you know? You can invite friends and family to your search. They can join your search, rate and discuss listings with you.