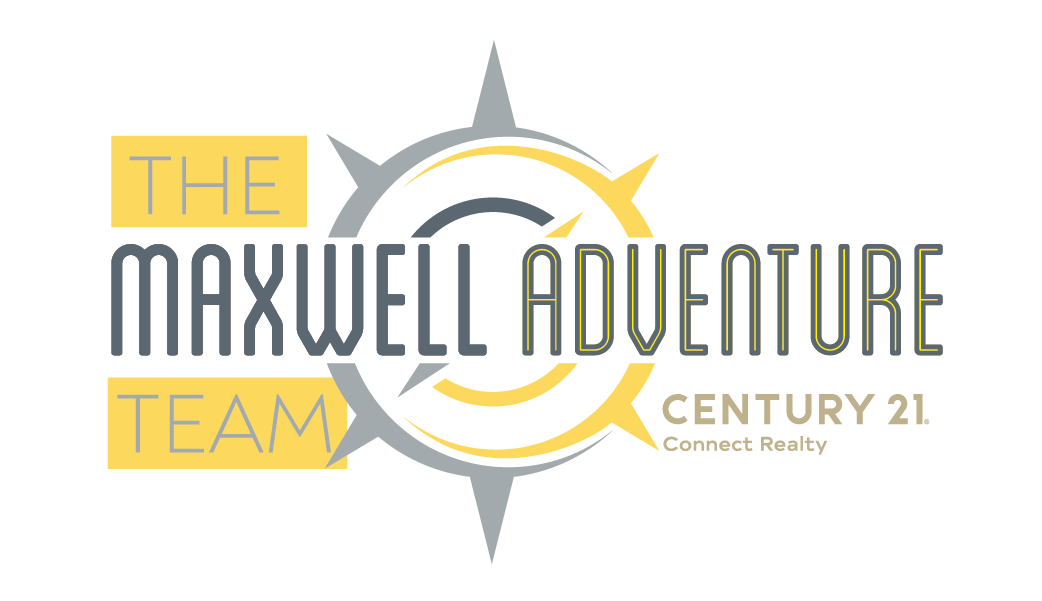700 Winterwind WayRoswell, GA 30075




Welcome to 700 Winterwind Way, a luxurious retreat nestled on a beautifully landscaped corner cul-de-sac lot in the prestigious Wildwood Springs community. This stunning 3-sided brick home with timeless stone accents delivers exceptional curb appeal, an elegant interior, and a backyard oasis that's perfect for year-round enjoyment. Step inside and be captivated by the rich hardwood floors that flow throughout the main level, guiding you into a bright and open floor plan designed for both grand entertaining and everyday comfort. At the heart of the home, the chef's kitchen impresses with sleek stone countertops, a Thermador gas cooktop, Dacor double ovens, a spacious walk-in pantry with custom shelving, and updated features including a new subway tile backsplash and modern hardware. The inviting main-level office offers the perfect space for working from home, while the formal dining room and fireside living room provide stylish settings for memorable gatherings. Upstairs, the oversized primary suite is a true sanctuary, complete with a cozy sitting area and a spa-inspired bathroom tucked away for ultimate privacy. Indulge in the luxurious double-head shower, soaking tub, heated tile floors, and dual walk-in closets featuring custom shelving. Three additional bedrooms and two updated bathrooms with new countertops, lighting, and mirrors offer ample space and comfort for family or guests. The terrace level is a true entertainer's dream-featuring a spacious rec room, wet bar with sink, exercise room, full bath, and plenty of storage. Walk out onto the expansive two-level decks, where you'll find space to gather around the fire pit or take in the serene views of the professionally landscaped backyard. Make every day feel like a vacation with the heated inground pool, complete with flagstone decking, a new pump and heater, and beautiful hardscaping that adds to the home's exceptional outdoor living experience. Additional highlights include new carpet and lighting throughout, a side-entry garage with workshop, paver driveway, and a prime location at the end of a quiet cul-de-sac, offering added privacy and ample parking. This home is the perfect blend of luxury, comfort, and functionality-a rare gem in one of Roswell's most sought-after communities.
| an hour ago | Status changed to Active | |
| an hour ago | Listing updated with changes from the MLS® | |
| a week ago | Listing first seen on site |
Listings identified with the FMLS IDX logo come from FMLS and are held by brokerage firms other than the owner of this website and the listing brokerage is identified in any listing details. Information is deemed reliable but is not guaranteed. If you believe any FMLS listing contains material that infringes your copyrighted work, please click here to review our DMCA policy and learn how to submit a takedown request.
© 2017-2025 First Multiple Listing Service, Inc.

Did you know? You can invite friends and family to your search. They can join your search, rate and discuss listings with you.