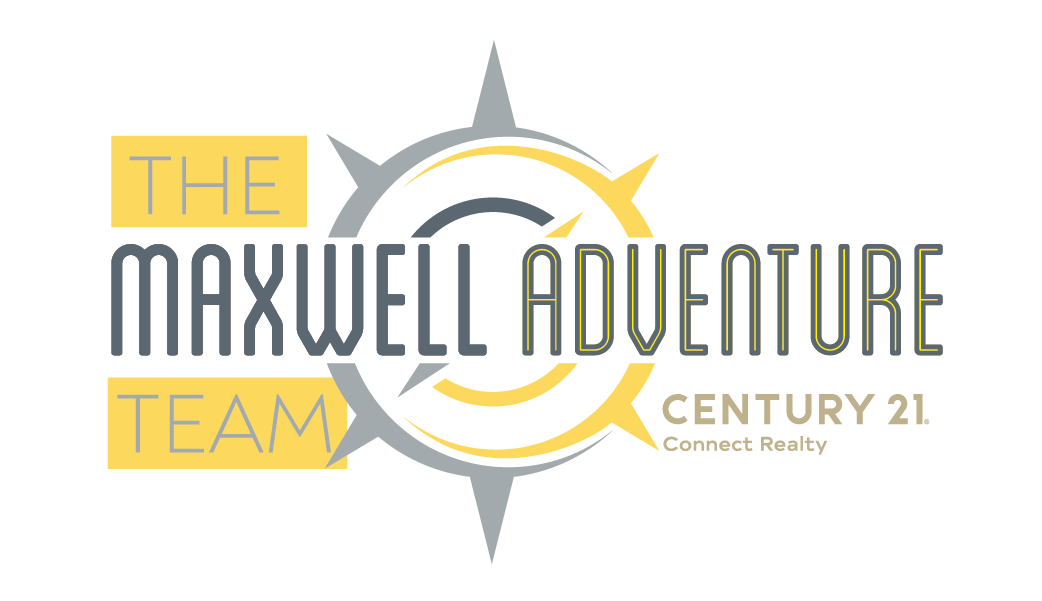214 Kenneth DriveAlpharetta, GA 30009




Downtown Alpharetta Luxury Retreat on a Rare .72-Acre Private Lot Welcome to your masterpiece in the heart of Milton Glen—one of Downtown Alpharetta’s most coveted neighborhoods. Perfectly positioned on a rare, 72-acre privacy lot, this meticulously designed residence blends modern elegance with thoughtful functionality, offering unmatched privacy just minutes from the vibrant downtown scene. A long paver driveway, expansive front yard and tree-lined property create a grand entrance and serene setting. Step through the front door into a stunning foyer that flows into a dramatic dining room, accented by custom floor-to-ceiling metal-panes and rich tones—ideal for unforgettable gatherings. Crafted with both luxury and practicality in mind, the home features double everything: two primary suites, two laundry rooms, two refrigerators, two dishwashers, two hot water heaters, two powder baths, and two expansive attic storage spaces. The heart of the home is a chef’s dream kitchen, boasting floor to ceiling custom cabinetry, a massive 10-foot by 8-foot mitered quartz island providing 4-sided storage, 48” Thermador gas range with double ovens, built-in Thermador fridge/freezer, pot filler, microwave drawer, coffee bar, and an impressive walk-in pantry with additional fridge and pool bath access. The kitchen opens to an in-room dining area, cozy fireside keeping room and an elegant living room filled with natural light. Entertain in style with the seamless indoor-outdoor flow from the living room to the covered bluestone patio, complete with a third fireplace—perfect for year-round alfresco living. A hallway with powder room leads to the main-level primary suite, a luxurious retreat featuring a spa-inspired bathroom with a zero-entry dual shower, soaking tub, double vanities, and extraordinary dual custom closets with an integrated laundry center. Upstairs, find three spacious ensuite bedrooms, including a second primary suite with double vanities, large soaking tub and shower with an expansive walk-in closet. a media/game/music room with custom metal-pane accents, a second laundry, and walk-in attic spaces with spray foam insulation and stair access to HVAC. Enjoy your private outdoor oasis with a heated saltwater pool and spa, tanning ledge, umbrella holder, waterfall feature, fenced backyard, and separate garden area. Additional features include: Whole-house water filtration-softener system. Reverse osmosis water filtration. Mudroom with brick inlay flooring and built-in bench with plenty of storage. Two garages (2-car and 1-car) with built-in cabinetry in the single garage. Ultimate close proximity to vibrant Downtown Alpharetta shops, restaurants, farmers markets, and festivals via a hidden neighborhood cut-through. This is more than a home—it’s a lifestyle. Experience refined living with easy access to everything Downtown Alpharetta has to offer.
| 6 days ago | Listing first seen on site | |
| 6 days ago | Listing updated with changes from the MLS® |
Listings identified with the FMLS IDX logo come from FMLS and are held by brokerage firms other than the owner of this website and the listing brokerage is identified in any listing details. Information is deemed reliable but is not guaranteed. If you believe any FMLS listing contains material that infringes your copyrighted work, please click here to review our DMCA policy and learn how to submit a takedown request.
© 2017-2025 First Multiple Listing Service, Inc.

Did you know? You can invite friends and family to your search. They can join your search, rate and discuss listings with you.