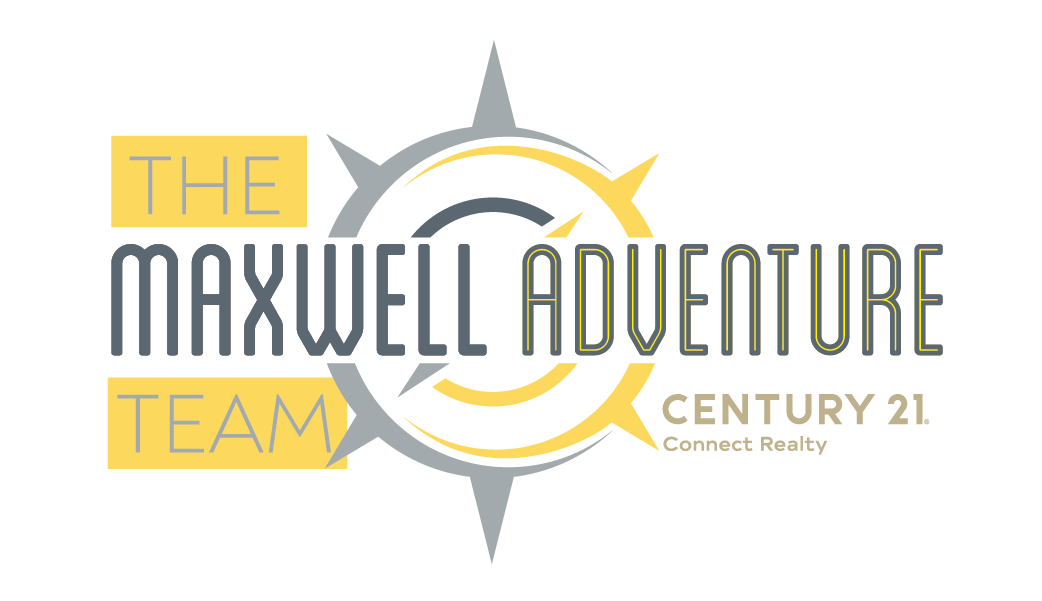11350 Bennett LaneJohns Creek, GA 30097




NEW CONSRUCTION IN NORTHVIEW HIGH SCHOOL DISTRICT, WILL BE READY TO CLOSE IN JUNE!! ALL PHOTOS ARE OF SAME PLAN BUT NOT ACTUAL HOME. Don't miss this Brand NEW 4 SIDES BRICK, 3 CAR GARAGE SINGLE FAMILY HOME; PROFESSIONAL INTERIOR DESIGN SELECTIONS THAT YOU WILL FALL IN LOVE WITH!! The Hamilton is one of our favorite design, offering TONS OF NATURAL LIGHT AND AN OPEN CONCEPT THAT YOU WILL FALL IN LOVE WITH. THIS HOME HAS OPENNESS, SPACE FOR EVERYONE AND TONS OF FLEXIBILITY FOR YOUR FAMILY. GUEST SUITE W/ FULL BATH ON MAIN ACCOMPANYS A SPACIOUS FAMILY ROOM OPEN TO DINING AND A KITCHEN TO DIE FOR!! MORE CABINETS THAN YOU CAN FILL AND A 10' ISLAND FOR EVERYONE TO ENJOY BEING TOGETHER IN THE HEART OF THE HOME. THE PANTRY IN THIS HOME IS CLOSE TO A 2ND BEDROOM IN SIZE. THE 2ND FLOOR BOASTS 4 BDRMS, PLUS A FINISHED BONUS ROOM & LUANDRY WITH SINK AND THEN WHEN YOU THOUGHT YOU COULDN'T ASK FOR ME, DON'T MISS THE 3RD FLOOR; A PRIVATE RETREAT AWAY FROM EVERYTHING FEATURES A FULL BATH. THE 3RD FLOOR MAKES A GREAT HOME OFFICE, PRIVATE BEDROOM, MEDIA ROOM, WORK OUT ROOM, YOU DECIDE. IN THIS HOME YOU CAN HAVE IT ALL!! A BEAUTIFUL FENCED LEVEL BACKYARD PERFECT FOR PLAYING, PETS AND ENTERTAINING. THIS HOME WILL HAVE GREAT NATURAL LIGHT SHINING THROUGH TONS OF TALL WINDOWS ON A GREAT FLAT CORNER HOMESITE. At TPG, we value our customer, team member, and vendor team safety. Our communities are active construction zones and may not be safe to visit at certain stages of construction. Due to this, we ask all agents visiting the community with their clients come to the office prior to visiting any listed homes. Please note, during your visit, you will be escorted by a TPG employee and may be required to wear flat, closed toe shoes and a hardhat. [The Hamilton]
| 2 days ago | Listing first seen on site | |
| 2 days ago | Listing updated with changes from the MLS® |
Listings identified with the FMLS IDX logo come from FMLS and are held by brokerage firms other than the owner of this website and the listing brokerage is identified in any listing details. Information is deemed reliable but is not guaranteed. If you believe any FMLS listing contains material that infringes your copyrighted work, please click here to review our DMCA policy and learn how to submit a takedown request.
© 2017-2025 First Multiple Listing Service, Inc.

Did you know? You can invite friends and family to your search. They can join your search, rate and discuss listings with you.