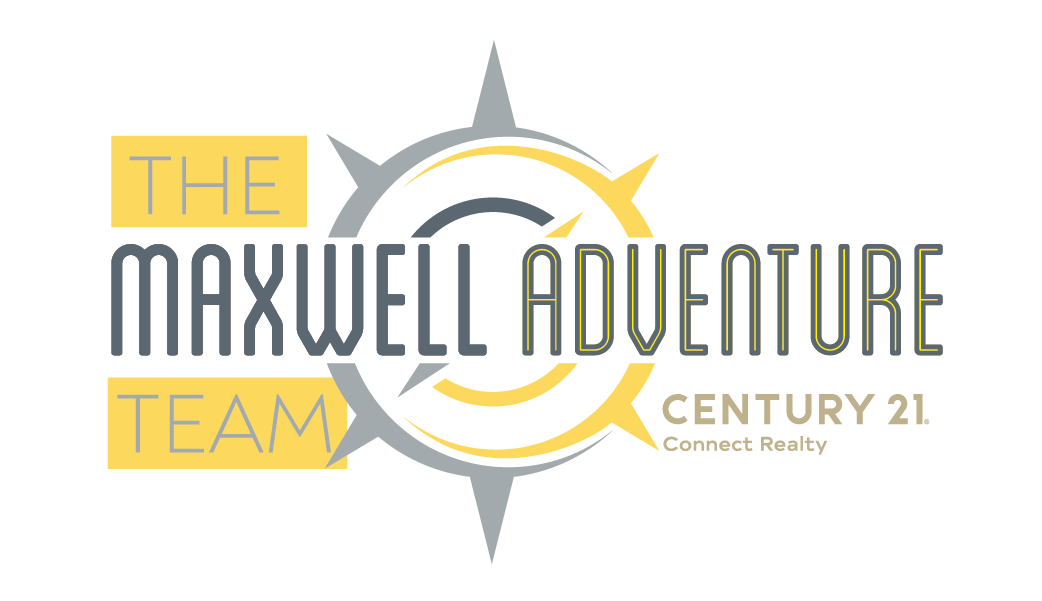1575 Spalding DriveSandy Springs, GA 30350




Exquisite Estate Home in the Prestigious Gated Enclave of Dunwoody Reserve. Tucked away on a tranquil cul-de-sac just off Spalding Drive, this spectacular, move-in-ready residence sits on a beautifully landscaped 1-acre lot in the exclusive, gated community of Dunwoody Reserve. Elegance, comfort, and timeless design converge in this thoughtfully maintained home, offering the perfect blend of luxury and livability in one of Sandy Springs/Dunwoody’s most coveted neighborhoods. From the moment you arrive, the inviting front porch and rich architectural detailing set the tone for the grandeur inside. Step through the entrance foyer, where 10-foot ceilings, rich hardwood floors, exquisite moldings, transom windows, and plantation shutters create a warm and refined ambiance throughout. The banquet-sized formal dining room is graced with elegant wainscoting—perfect for hosting holiday gatherings. Across the hall, a sophisticated living room or study features a coffered ceiling, built-ins, and a cozy fireplace, making it an ideal space for quiet reflection or executive work-from-home needs. The heart of the home is the stunning great room, anchored by a dramatic stone fireplace and custom built-ins, and seamlessly connected to a serene, screened porch and spacious deck that overlooks a completely private backyard—an entertainer’s dream and a peaceful retreat alike. The chef’s kitchen is a true masterpiece, designed for both everyday living and elevated entertaining. Featuring white cabinetry, luxurious quartzite countertops, a large center island with prep sink, and a breakfast bar, the kitchen is outfitted with top-of-the-line stainless steel appliances including a gas range with pot filler, additional wall oven, warming drawer, microwave, and a generous walk-in pantry. The adjoining bright breakfast room opens directly to the porch for easy indoor-outdoor living. A true sanctuary, the oversized owner’s suite is located on the main level and boasts vaulted ceilings, a relaxing sitting area, and private access to the deck. The spa-inspired bath includes dual quartzite vanities, a jetted soaking tub, a separate walk-in shower, and a massive walk-in closet. A built-in sound system on the main level enhances the ambiance throughout. Upstairs, an open landing leads to four spacious secondary bedrooms—two with ensuite baths and two sharing a well-appointed hall bath—offering ample space for family and guests. A large bonus room has been fully transformed into a professional-grade home theatre, custom designed by Atlanta Home Theatre, providing a cinematic experience without ever leaving home. The daylight terrace level adds incredible flexibility, featuring a media/game room, a guest bedroom with a full bath, an exercise room, and abundant storage, all with walk-out access to the patio and beautifully wooded backyard. Perfectly positioned near top-rated private and public schools, premier shopping and dining, and just moments from Dunwoody Country Club, the Chattahoochee River, and major interstates, this home offers both privacy and convenience in one of Atlanta’s most desirable locations. This is not just a home—it’s a lifestyle. Welcome to Dunwoody Reserve.
| yesterday | Listing first seen on site | |
| yesterday | Listing updated with changes from the MLS® |
Listings identified with the FMLS IDX logo come from FMLS and are held by brokerage firms other than the owner of this website and the listing brokerage is identified in any listing details. Information is deemed reliable but is not guaranteed. If you believe any FMLS listing contains material that infringes your copyrighted work, please click here to review our DMCA policy and learn how to submit a takedown request.
© 2017-2025 First Multiple Listing Service, Inc.

Did you know? You can invite friends and family to your search. They can join your search, rate and discuss listings with you.