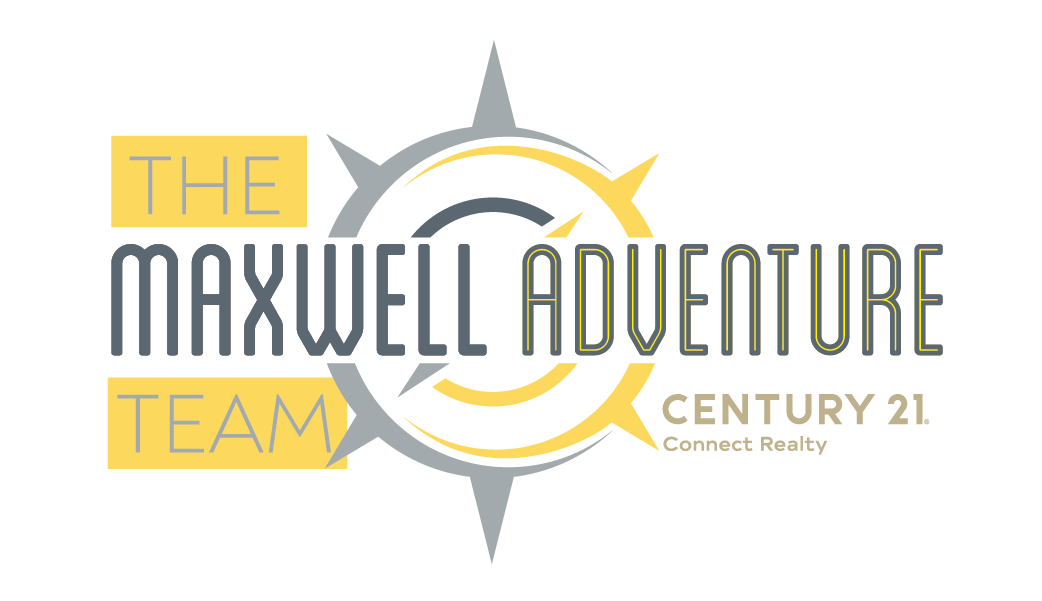303 Traditions CourtAlpharetta, GA 30004




Unrivaled Luxury in Prestigious Echelon Golf Club | Alpharetta, GA Presenting a truly exceptional estate situated within the prestigious, gated Echelon Golf Club — an exclusive opportunity to own a custom-built masterpiece crafted with the finest curated designer finishes and resort-quality amenities. Spanning over 9 bedrooms and 10.5 baths, this all-brick and natural stone residence offers an unparalleled living experience. Soaring two-story ceilings with rich wood detailing and custom 60” chandeliers greet you in the grand foyer and great room, while copper interior hardware, solid double wood doors, and brass appointments add refined touches throughout this home. The heart of the home is the gourmet chef’s kitchen, boasting dual 11-foot quartz waterfall islands, top-tier Fisher & Paykel appliances, a pot filler, oversized scullery, and a coffee and tea station — all designed for the ultimate culinary experience. The adjoining keeping room with wood beams, built-in bar, and 10’ sliding doors seamlessly blends indoor and outdoor living. The luxurious owner’s retreat on the main level features a vaulted LED-lit ceiling, a private sitting room with a full wet bar, and direct access to the covered lanai. The lavish spa-inspired master bath offers a frameless glass shower with dual rain heads, a freestanding soaking tub, 72” fireplace, and dual custom closets with doors, LED lights and quartz-topped center islands. Unmatched outdoor living awaits with a heated Gunite pool and spa, an expansive covered lanai with custom tile, outdoor speakers, pool bathroom with outdoor access, a custom stone outdoor kitchen (42” griddle, 32” gas grill, 60k BTU burner, aluminum cabinetry), and a large outdoor wood-burning fireplace. The finished terrace level is designed for endless entertainment and multi-generational living, offering a separate driveway entrance, a full second kitchen, a game room, a home gym, four additional bedrooms with ensuite baths, and a private patio space. Additional features include: Three laundry rooms (one per level), 15” built-in ice maker and full bar setups, LED backlit bathroom mirrors with defoggers, custom lighting and plumbing fixtures throughout, 2 oversized driveways with direct terrace-level access. Located minutes from top-rated schools, upscale shopping, fine dining, and major thoroughfares, this rare offering embodies luxury living at its finest. A lifestyle of distinction awaits you. Schedule your private showing today.
| yesterday | Listing first seen on site | |
| yesterday | Listing updated with changes from the MLS® |
Listings identified with the FMLS IDX logo come from FMLS and are held by brokerage firms other than the owner of this website and the listing brokerage is identified in any listing details. Information is deemed reliable but is not guaranteed. If you believe any FMLS listing contains material that infringes your copyrighted work, please click here to review our DMCA policy and learn how to submit a takedown request.
© 2017-2025 First Multiple Listing Service, Inc.

Did you know? You can invite friends and family to your search. They can join your search, rate and discuss listings with you.